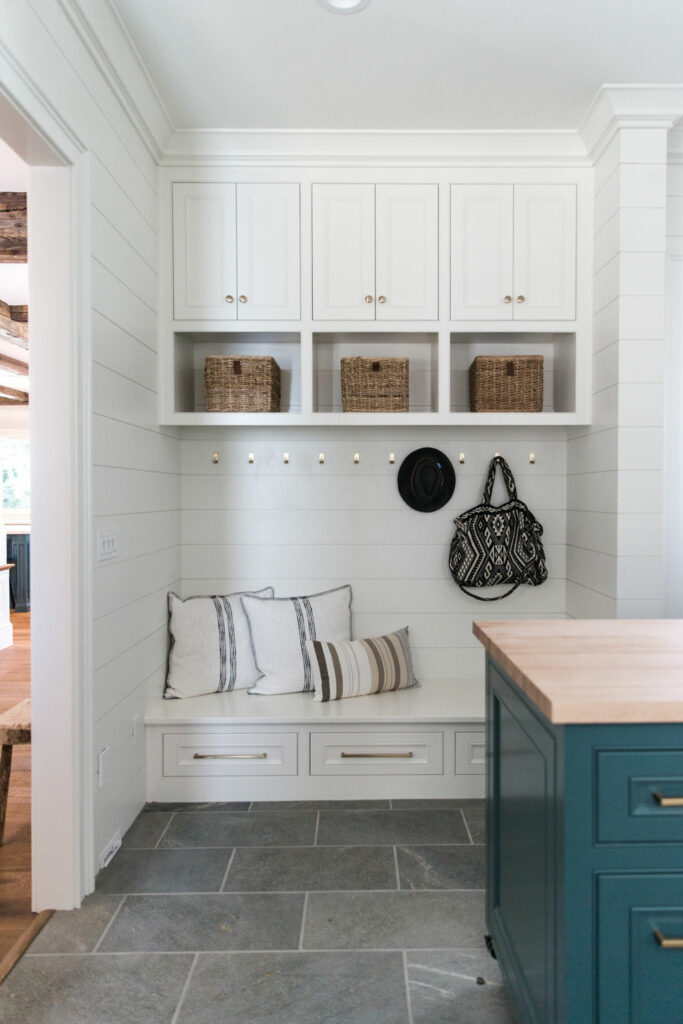One Room, Many Uses
August 17th, 2023 | by dpcustombuilder | Posted in Uncategorized
Flex spaces, or flexible-use rooms, are increasingly common in modern housing to address homeowners’ needs to accommodate their changing lifestyle and allow them to “age in place”. Flexible-use rooms provide important options to homebuyers. Whether they be young couples with a growing family or retirees needing creative outlets. A den might one day serve as a nursery; a small parlor might transform into a playroom or an art or music studio. The choice is entirely personal.

Professional homebuilders recognize the value of providing flex spaces in the floor plans of almost any type and style of house. Luxury and custom homes, in fact, often include more than one flexible-use space to allow the owners to follow several passions, whether it be a full-time or off-hours home office, a hobby or game room, an in-home theater, a wine room, or a craft area. Smaller homes might provide a flex room for more practical needs, but the value to the homeowner is no less important.
Flex spaces may also serve multiple functions. An occasional guest bedroom or suite can easily double as a home office, studio, or sewing room (or maybe all three); a loft between secondary bedrooms is a perfect solution for an out-of-the-way play space and quiet homework area for school-age children, perhaps also housing their various computer and video game collections.
The latest floor plans also incorporate flexible space into more private areas. A sitting room in the master suite can serve as a temporary nursery, while a nearby home office alcove might, upon retirement, become a quiet reading nook or library for the couple.
Full-depth basements and full-height attic areas are also prime spots for additional multi-use or flexible space that allow the house to grow with the family. Left ready for wall and floor finishes but otherwise perfectly functional, such areas may initially provide easily accessible space for long-term and seasonal storage needs. Later, they can be fully finished (and furnished) as the family’s needs change and their budget allows.
Flex space provisions extend outdoors, as well. A covered outdoor area, complete with a compact kitchen or barbecue, seating, and perhaps a fireplace or flat-screen television, extends and expands adjacent indoor living space and serves a variety of functions in its own right.
The “future-proof” concept of flexible-use spaces in today’s housing also demands that these rooms are properly equipped to handle the family’s technology needs for communications, data, audio, and video.
The increasing popularity of flexible and multi-use spaces in today’s new homes reflects contemporary lifestyle demands. Modern households need their homes to enable them to follow a variety of passions and pastimes, as well as allow the ability to change those uses as the family matures. Professional homebuilders have recognized and provided for that need with floor plans that deliver maximum flexibility so that homebuyers can truly customize their living experiences.
Warm Regards,
Dave
